Do you have any questions?
Our contact person for the construction measures Philipp Huhle will be happy to help you.
New construction, refurbishment and renovation measures on the campus Schloss in the Rheingau region.
Our world is constantly changing - like how we work, live, learn and teach. As a private educational institution, we must offer our students a modern and inspiring learning environment that meets the requirements of today and tomorrow.
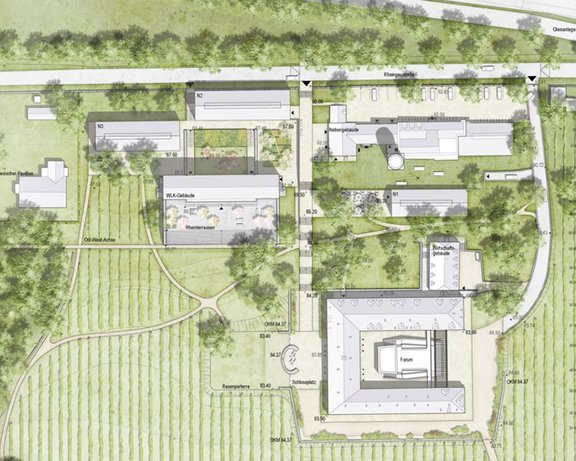
With our campus development, we are pursuing a clear vision: not just creating a place to learn and work, but a lively space that encourages dialogue, promotes creativity and makes it possible to experience community. A place where students can acquire knowledge and develop personally, network and grow together. In this way, we want to make the campus a home where people enjoy spending time, for studying that goes beyond the lecture room.
The extensive building project is divided into several sections and various construction projects. Two new buildings are being built on the campus: a modern forum and a multifunctional building containing lecture rooms and a canteen. Both the annexe and the castle building will be extensively modernised and restructured. In addition, the Walther Leisler Kiep Centre will be converted to provide adequate space for a spacious university library. The central part of the construction work will be completed by the end of 2025. The final construction phase will begin in 2026: the modernisation of the castle building.
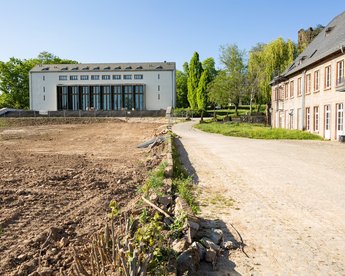
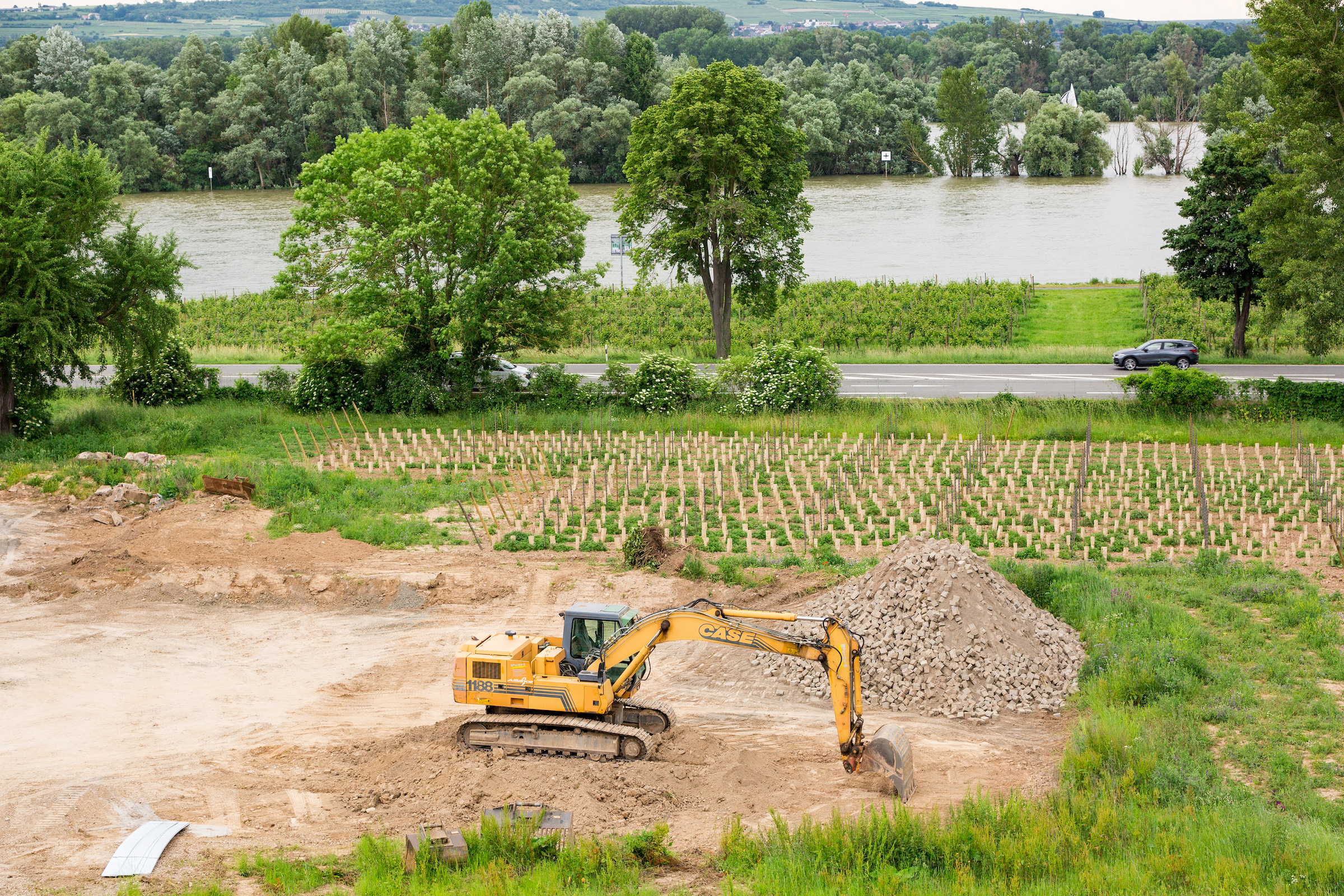
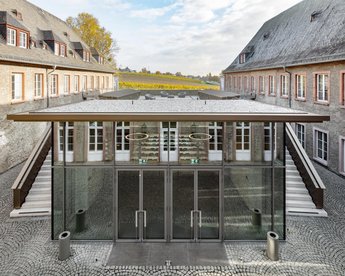
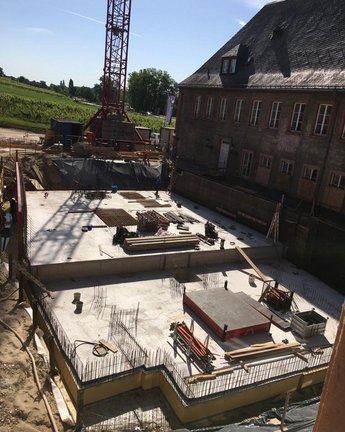
Our contact person for the construction measures Philipp Huhle will be happy to help you.